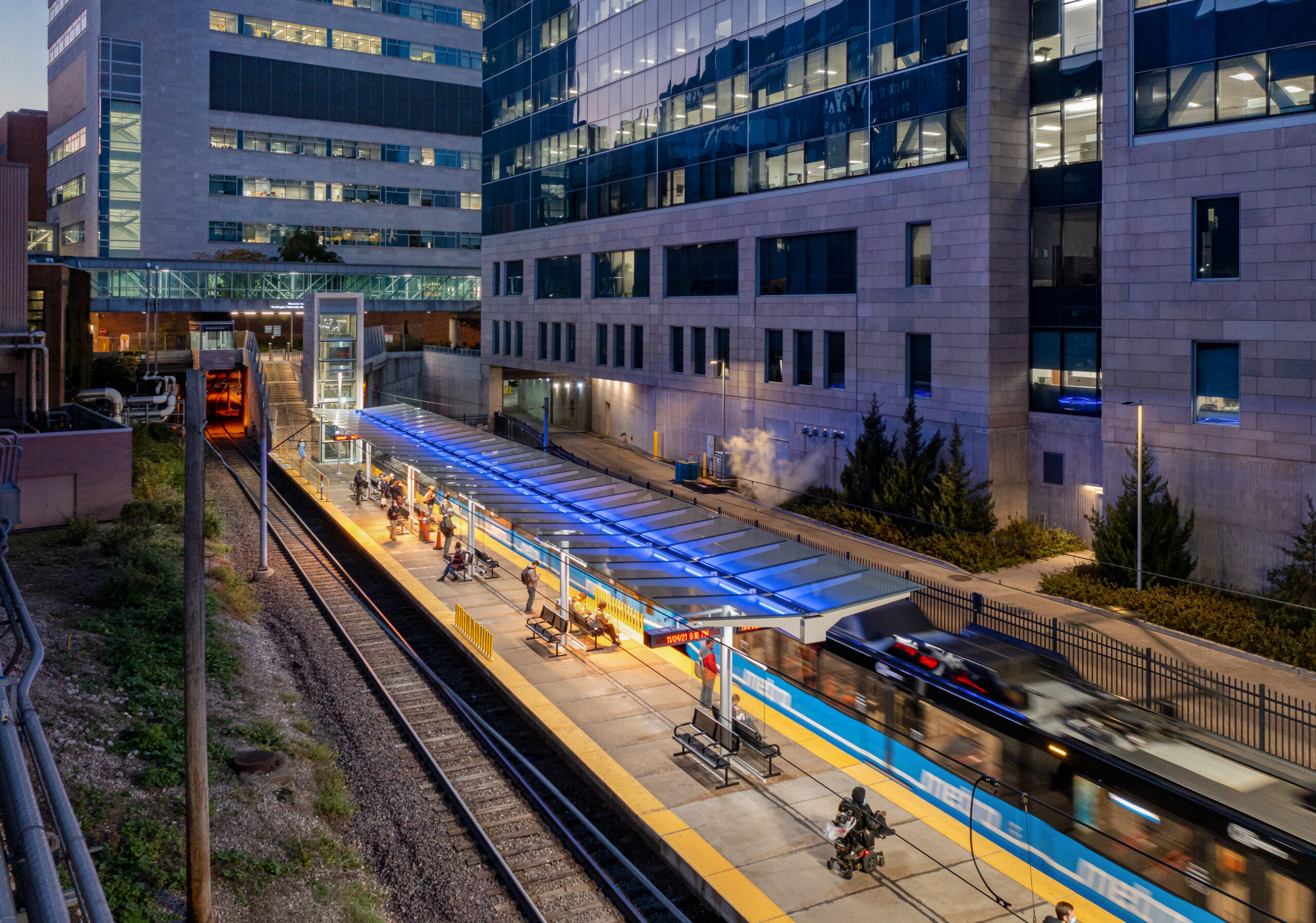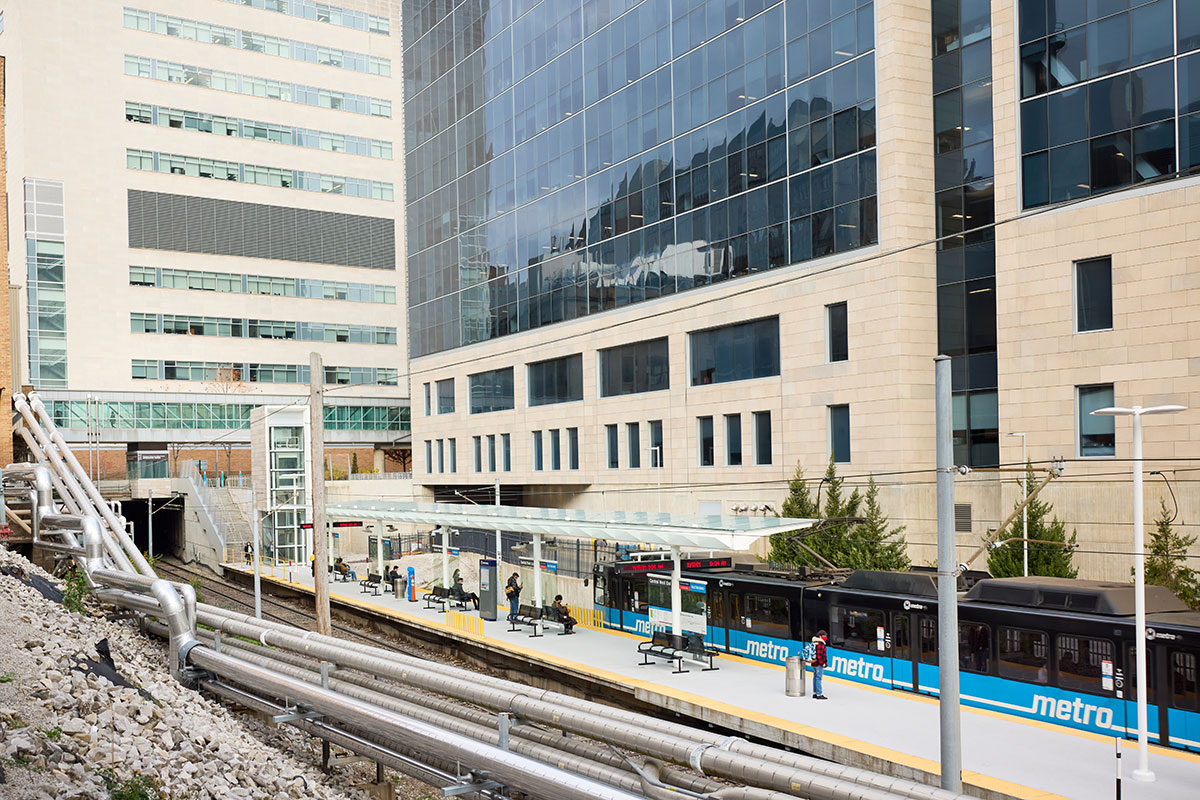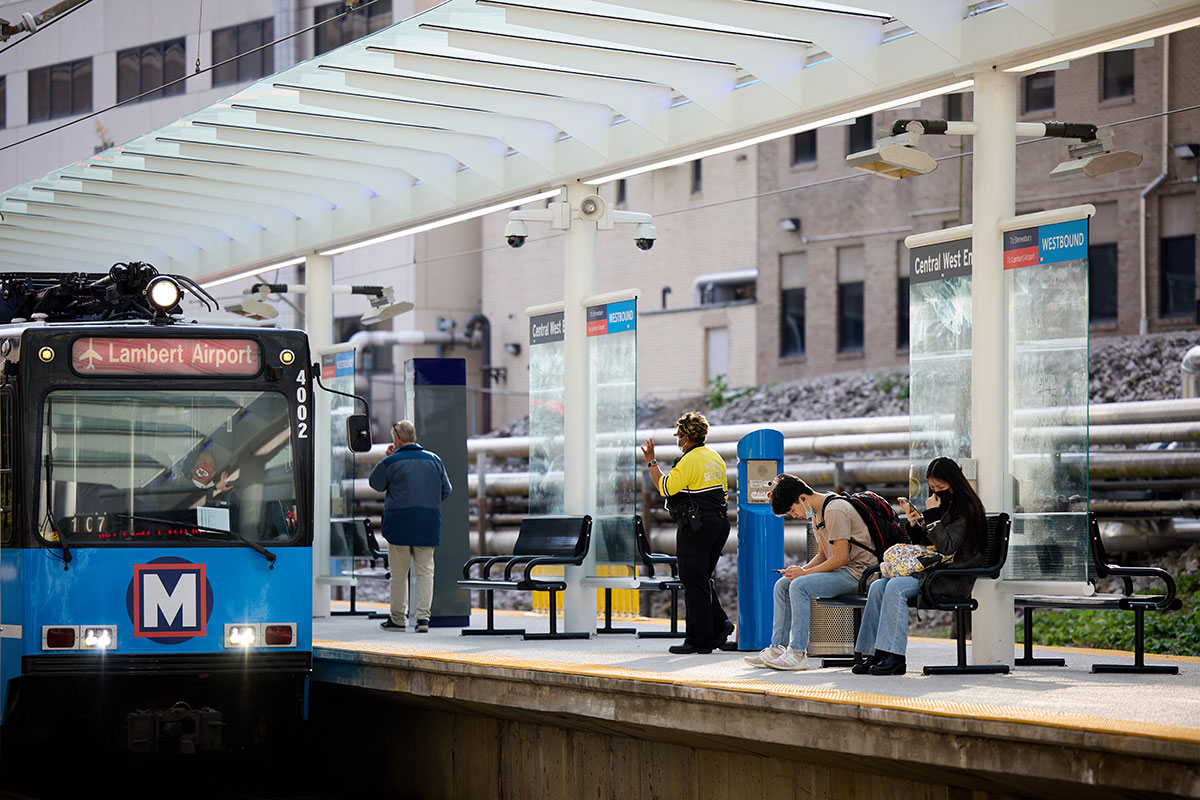Washington University Medical Campus employees, students and visitors arriving and departing on trains at the Central West End MetroLink Station might be surprised to see a platform canopy three times the size of the station’s former canopy, a new entrance/exit and a Medical Campus Welcome Center on Euclid Avenue.
The $7.5 million redesign of the station, which began in December 2019, was focused on reducing pedestrian congestion as well as improving safety and visibility for riders. More than 4,300 people board trains at the station each weekday, making it the busiest station on the MetroLink light rail system. Washington University and BJC HealthCare, in partnership with Metro Transit, funded the improvements. The university also played a significant role in the station’s redesign.

“These changes have created a safer and more comfortable way for riders to use our MetroLink stop and also will make them feel more welcome,” said Melissa Rockwell-Hopkins, the medical school’s associate vice chancellor for operations & facilities management, and associate dean of operations and facilities. “We’re excited to be working again with BJC HealthCare and Metro Transit to improve the experience of riders in the region, including that of our students, employees, patients and visitors.”
“This transit station is vitally important to the fabric of our medical campus,” said June McAllister Fowler, BJC senior vice president of communications, marketing & public affairs and board member of Citizens for Modern Transit. “The partnership with Washington University and Metro has created a station that will significantly enhance the experience of all who utilize the busiest station on the MetroLink system.”
Station upgrades include:
• A new west entrance/exit monitored by contract security officers at peak travel times.
• A welcome center staffed by medical school employees.
• A wider staircase with an illuminated center handrail to accommodate the large number of riders who use the station.
• A passenger elevator that has been relocated to help relieve congestion on the platform.
• A new, larger canopy that increased the covered area of the platform from 20% to 60% to provide riders better shelter.
• Upgraded platform lighting, including LED lighting on the canopy that can change colors to celebrate different campus initiatives or events.
• A speed bump, a stop sign and new lighting at the entry to the MetroBus garage area, which connects to the east entrance/exit of the MetroLink platform. Contract security officers also will monitor this entrance during peak travel times.
Also, to tie the MetroLink station to its surrounding campus environment, the limestone cladding was sourced from the same quarry that was used for the exterior façade of the adjacent Mid Campus Center and the Steven & Susan Lipstein BJC Institute of Health building at Washington University.
The station remained operational during the redesign. This required extensive collaboration between Metro Transit and Medical Campus entities, and a complex logistics and construction phasing plan that required the majority of construction to take place at night.


Source: Read Full Article
